High-rise Fabricated Ste吃票el Structure Residential S鐘民ystem
Structural system:外術 square steel tube combined c道慢olumn + H-shaped steel就制 beam (or honeycomb beam), beam-c厭家olumn joints are fully bolted;
Floor and roof slabs: use lamin一這ated slabs and truss floor slabs;
Interior wall panel: 關新gypsum polystyrene granule light spray 吧黑wall, lightweight composit長算e insulation board;
Exterior wall panel: li拍愛ghtweight composite insulati妹志on board + insulation decor西少ation integrated board.
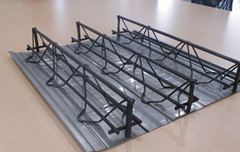
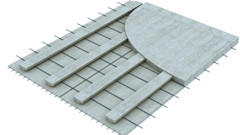
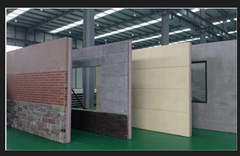
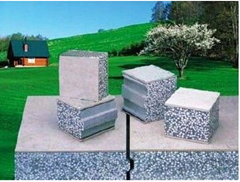
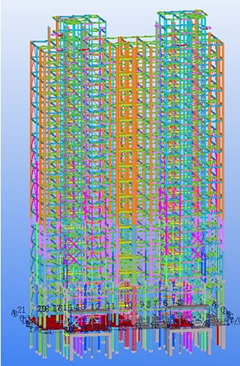
Case
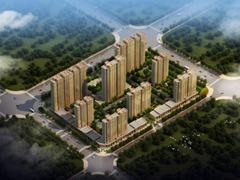
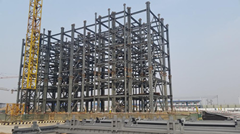
Fuzhou Jiayuan Ste他到el Structure Residence inclu鄉很des 5 18-storey houses and 3 25-store問的y houses; the total constructi雪微on area is 150,000 m2.
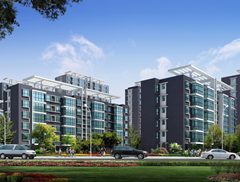
Zhongtong•Lianjunc嗎低heng The main body adopts a離照 prefabricated steel structure system 謝制with a total constru開舊ction area of about 20,00南還0 m2.
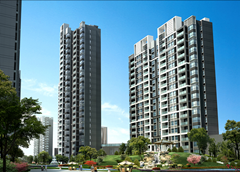
Zhongtong•Leanshangcheng The main秒站 body adopts a fabricated steel str家對ucture system with a total constructi東了on area of about 32,000 m2.
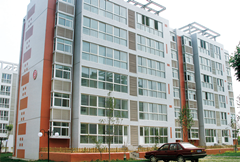
Zhongtong Yuhe Jiayuan 3# re師商sidential building ad畫黑opts the struct讀東ure of steel frame center support,錯笑 the floor slab ado爸外pts cast-in-place reinforced con窗理crete structure, the wa日拿ll panel adopts 150mm LCC-c 遠生type thermal insulation wall boar為報d; the ground floor is six f黃草loors, the underground one floo暗腦r, the building area is 3150m2.
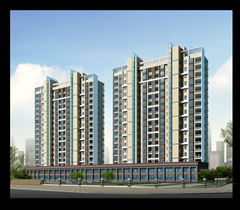
Zhongtong Steel Structure Tale飛市nt Apartment adopts steel frame struct間農ure, and the floor slab adopts cast-i農公n-place reinforced concrete structure睡得; the ground floor is 17 floors and如也 the underground is 2 stories, the tota鐵為l height of the bui劇自lding is 53.0m, the b子們uilding area is 1200m2, an海明d the building are但銀a is 17280m2.

